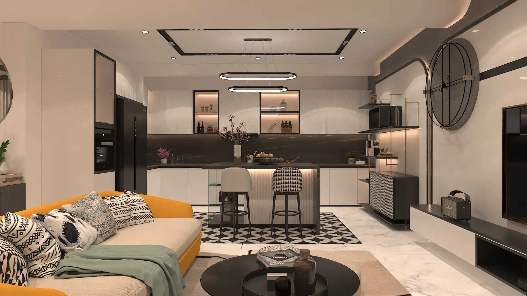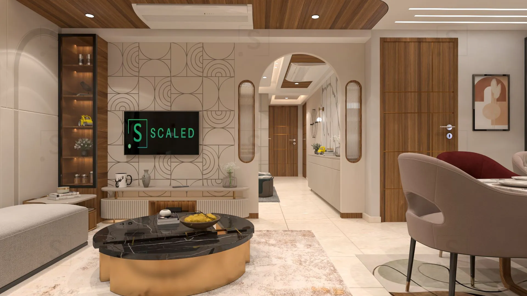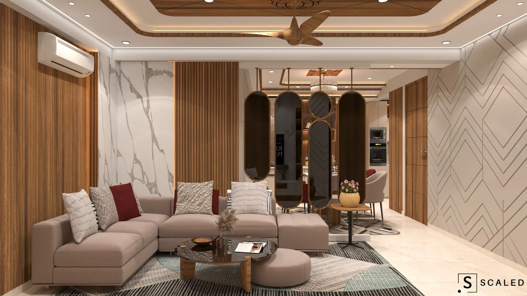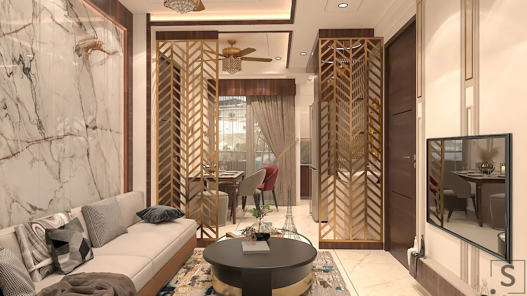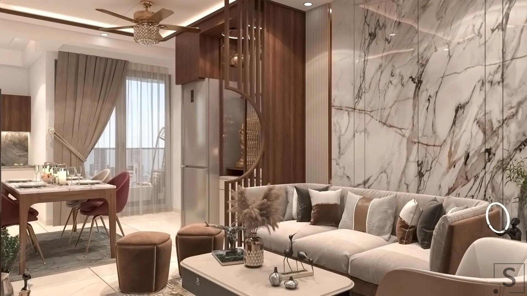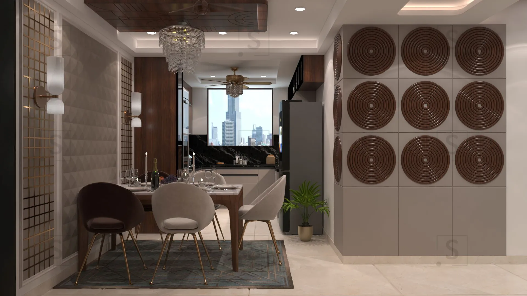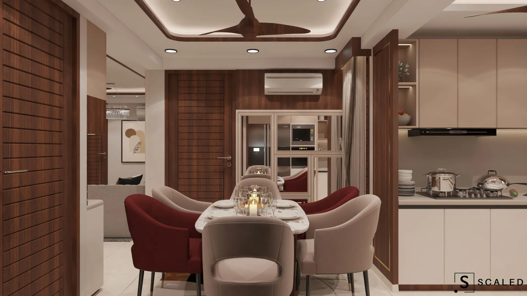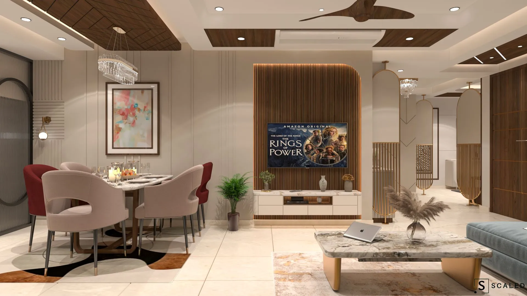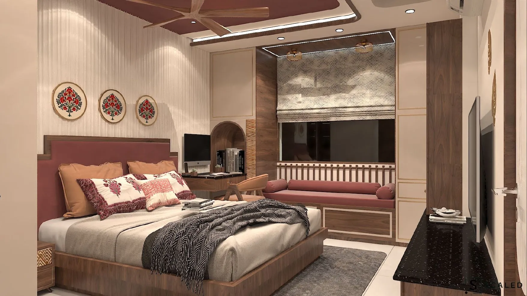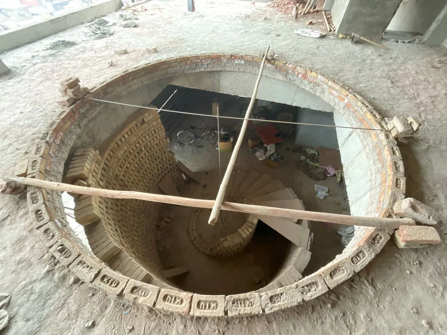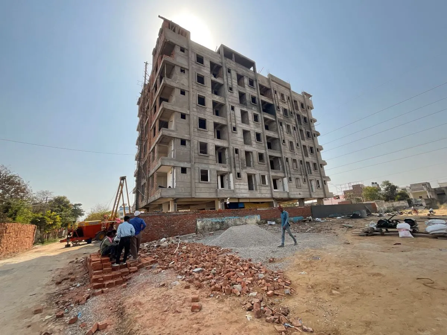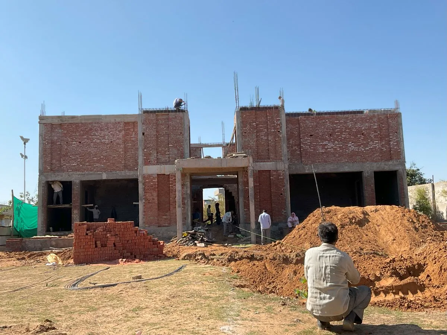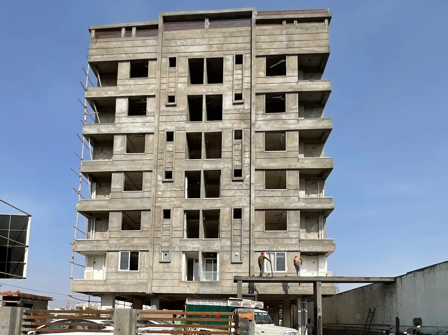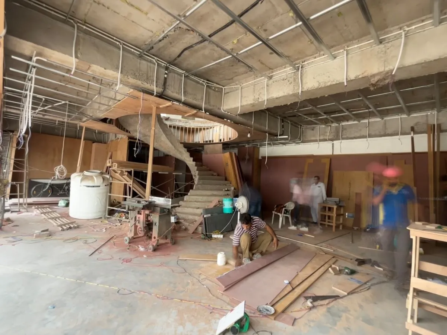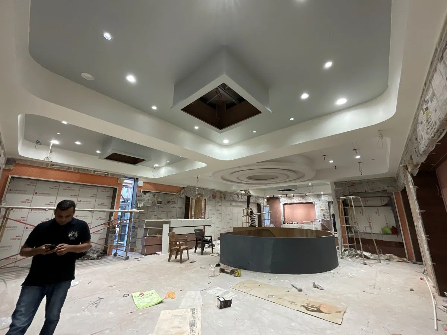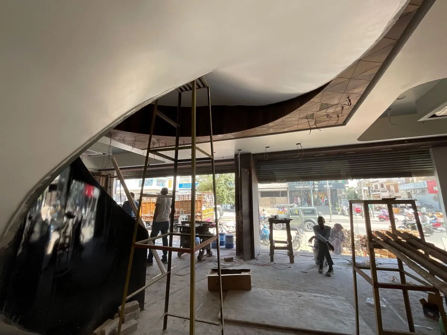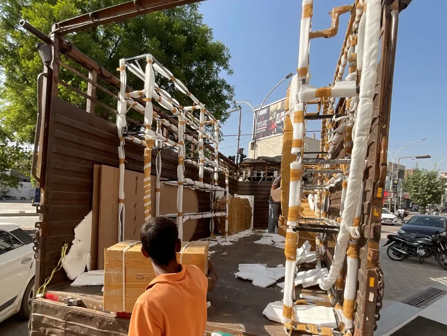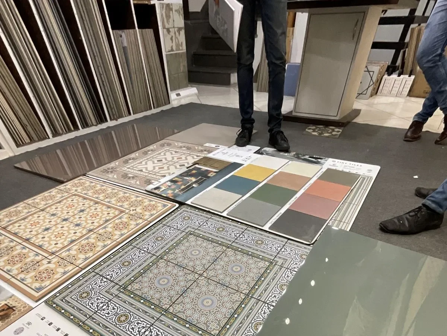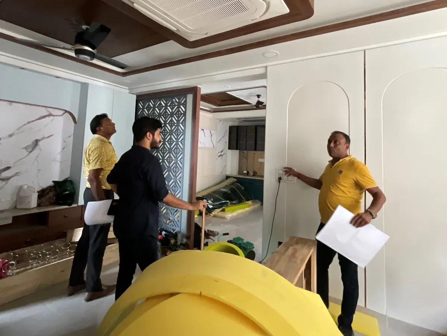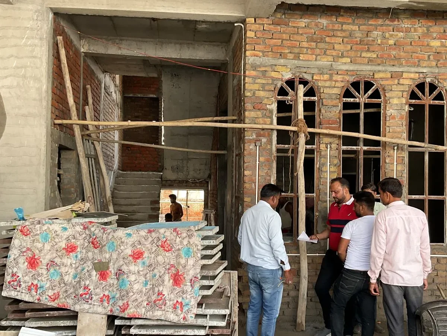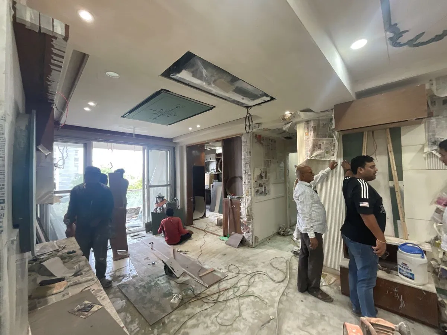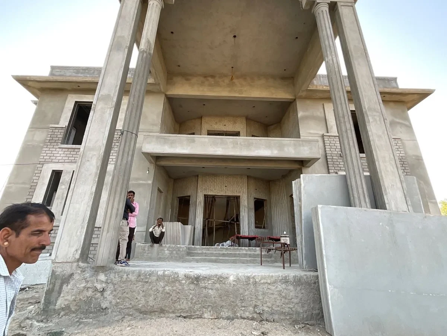




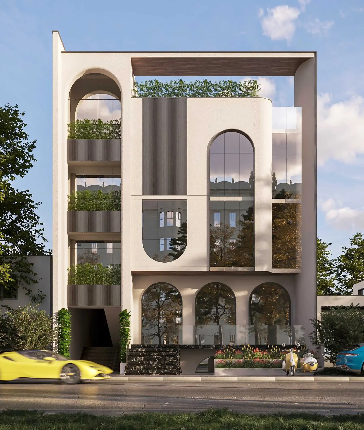
 year experience
year experience
Architects of Tailored Experiences
Scaled Design Studio offers comprehensive design services: Urban Planning, Architecture, Interior Design, MEP, Green Building Solutions, and PMC. We're passionate storytellers and problem solvers, translating your vision into captivating designs reflecting your unique style. From residential to commercial, hospitality to retail, we deliver tailored solutions exceeding expectations. Experience innovative designs where every space tells a story.
Our Prime Services
ARCHITECTURE
Innovative architectural designs that seamlessly blend form, function, and sustainability.


ARCHITECTURE
Innovative architectural designs that seamlessly blend form, function, and sustainability.
TURN KEY SOLUTION
A comprehensive, streamlined process from initial concept to final implementation.


TURN KEY SOLUTION
A comprehensive, streamlined process from initial concept to final implementation.
VISUALIZATION
State-of-the-art 3D renderings and virtual reality experiences to bring designs to life.


VISUALIZATION
State-of-the-art 3D renderings and virtual reality experiences to bring designs to life.
Transformation of Our
Designs
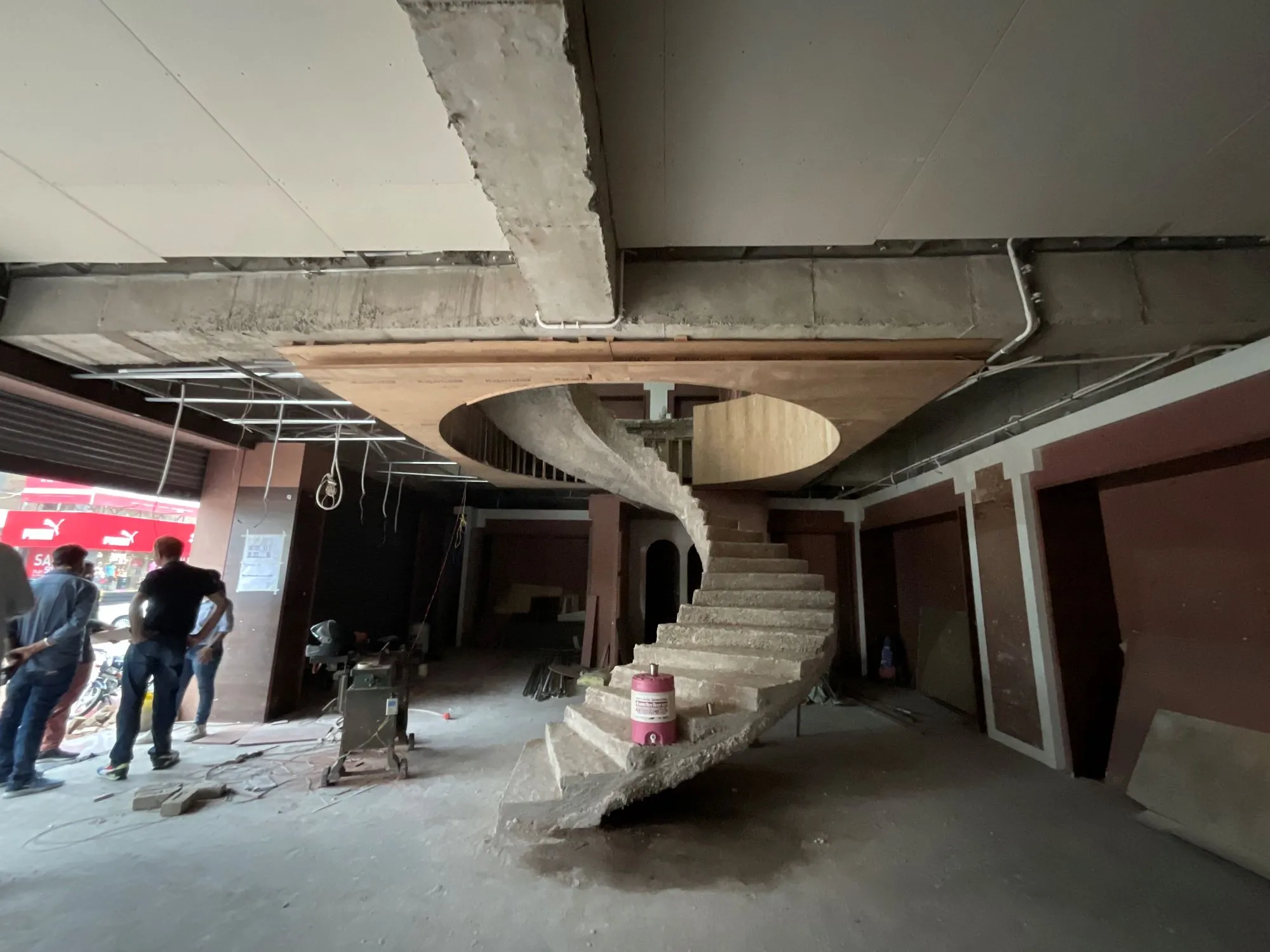
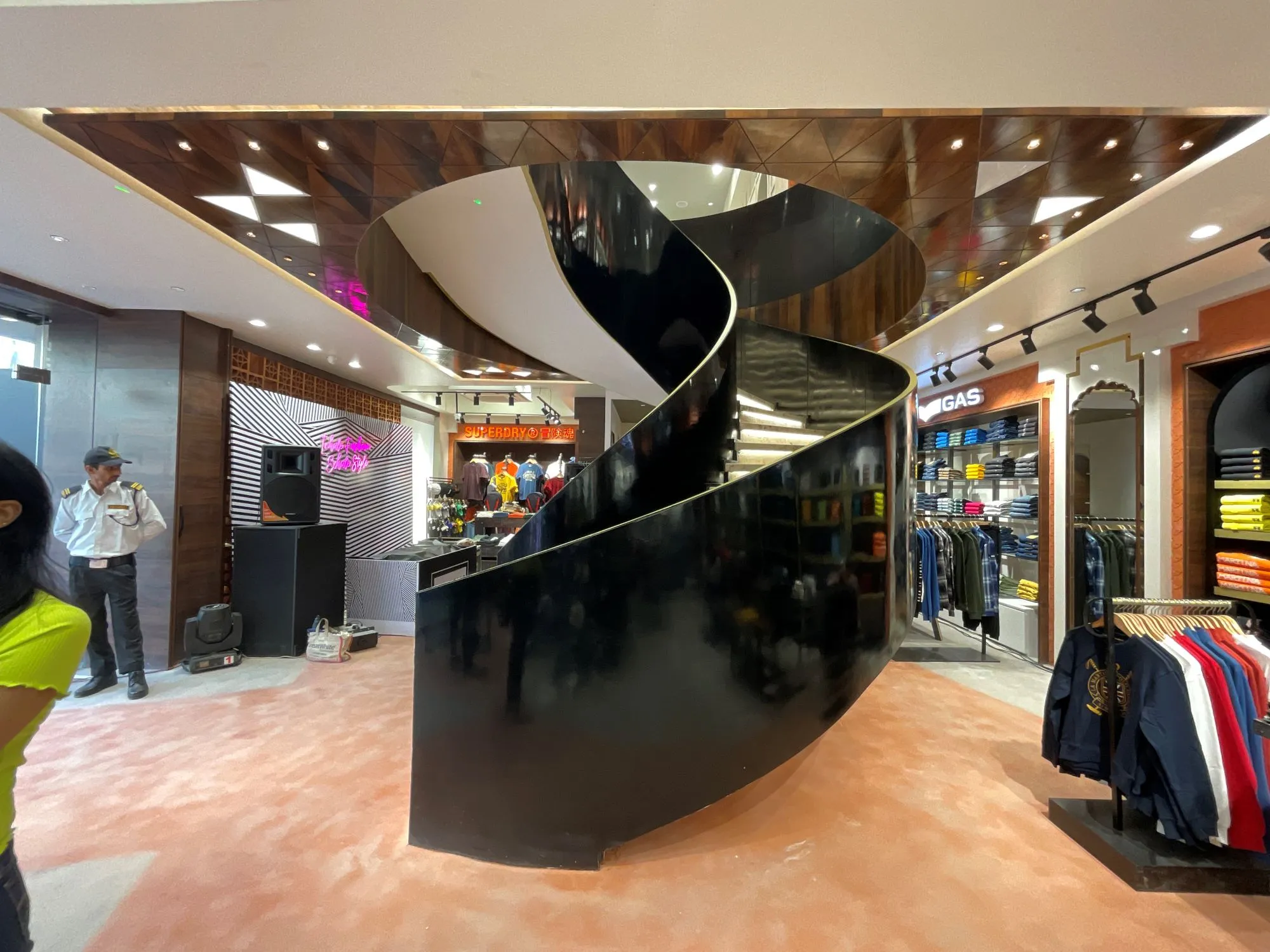
Some of our projects
Some of our clients review









OUR WORKFLOW
Our Workflow
CONSULTATION AND UNDERSTANDING NEEDS
This phase involves meticulously understanding client’s vision, defining project goals, scope, budget, timeline.
DESIGN CONCEPT AND INITIAL PLANNING
Architects collaborate with clients to craft program detailing building’s functions, spaces, requirements.
SCHEMATIC DESIGNS
Architects refine approved concept through schematic drawings, considering massing, flow, systems, materials.
CONSTRUCTION DOCUMENTS
Architects craft detailed construction documents, drawings, specifications for precise project execution.


